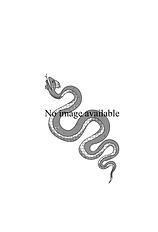top of page

Roman Domestic Religion
THE ARCHAEOLOGY OF

IB036
Casa del Ninfeo
Cult Space Type:
Cult Room



Building Name:
Casa del Ninfeo
Site Name:
Bílbilis
Date:
1st c. A.D.
Country:
Spain
Associated
Cult Spaces:
Room Function:
-
Sacrarium/Cult Room
Structural
Type:
Aedicula, Podium, Stucco Relief, Wall Painting
Description:
In the northeast area of the house was a cult room (room 13). The room had a rectangular plan, with a masonry podium against its back wall. On this podium was a double shelf made with fragments of amphorae. The structure gives rise to three staggered surfaces supported by brackets. In the lowerest step were two cavities, presumably for columns to support a roof. Thus, it is believed that this structure was a shallow aedicula. The walls of the room were painted in the fourth style which differentiated the podium of the aedicula from the rest of the room. The podium was decorated to appear like a cabinet, with two panels. Various colours were used in the room including white, black, green, and red, as well as traces of Egyptian blue. Remnants of polychrome stucco moulding, likely from the tympanum of the aedicula, were found in the room, including one depicting the head of a deity. Red lines were present on the moulding. The property is not fully excavated so the wider context of this cult room is uncertain.
References:
Preciado et al. 2006; Pérez Ruiz 2014, app. Pp. 333-336
Image Reference:
Preciado et al. 2006
PREVIOUS
NEXT
bottom of page